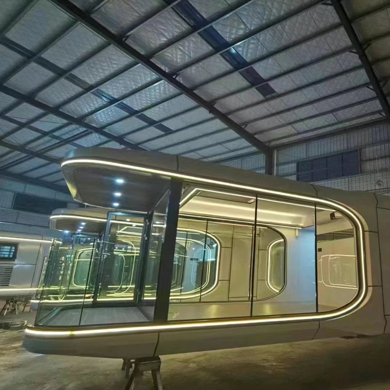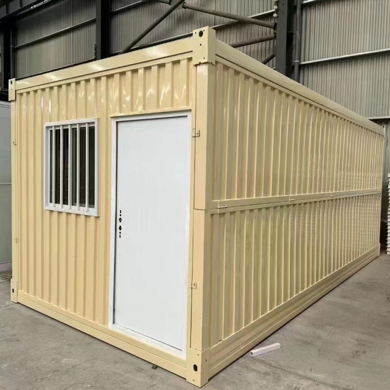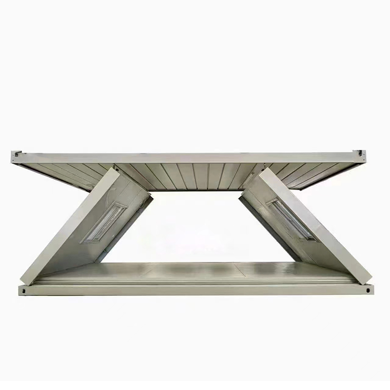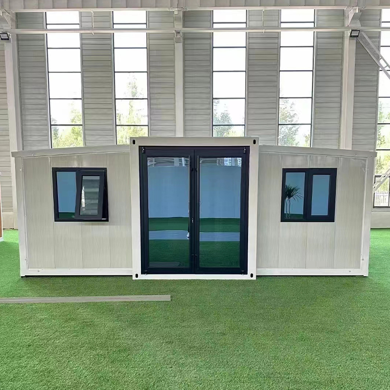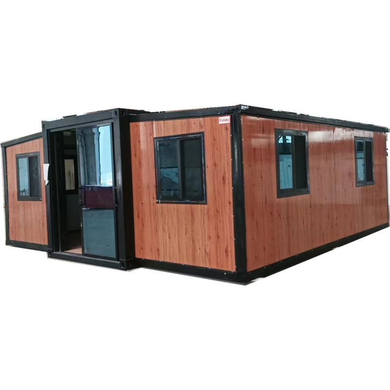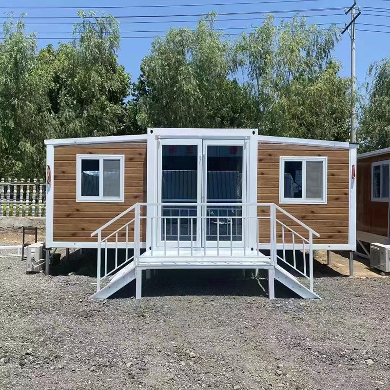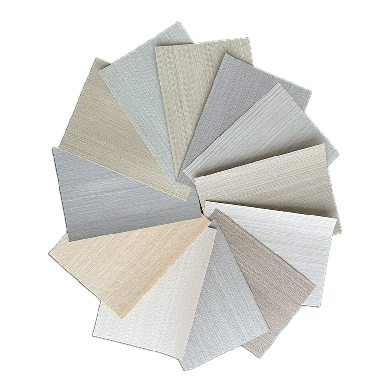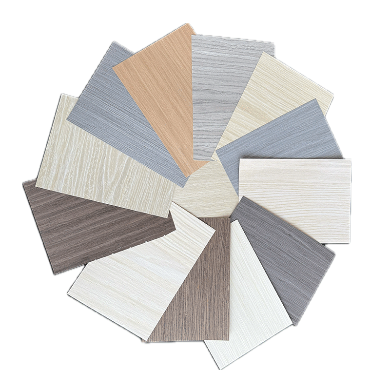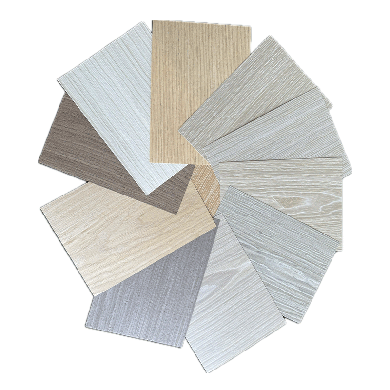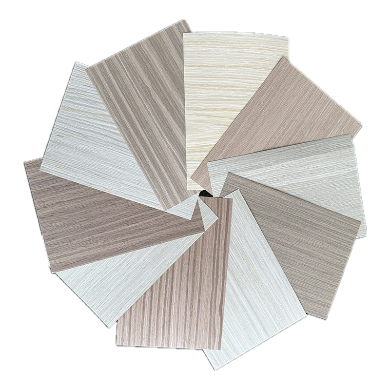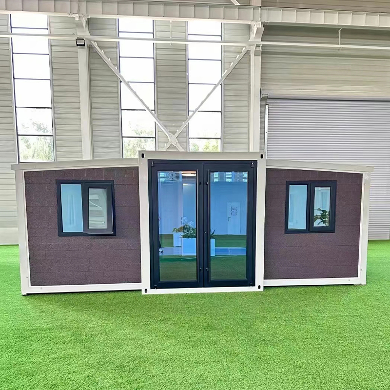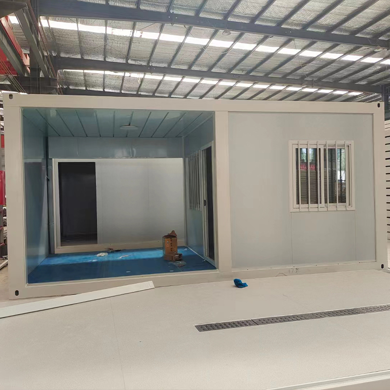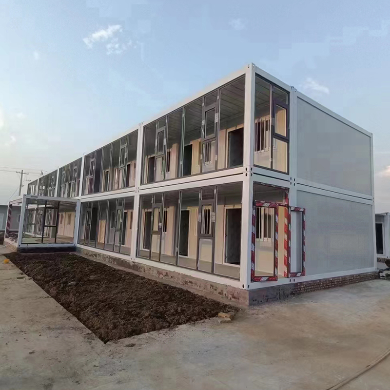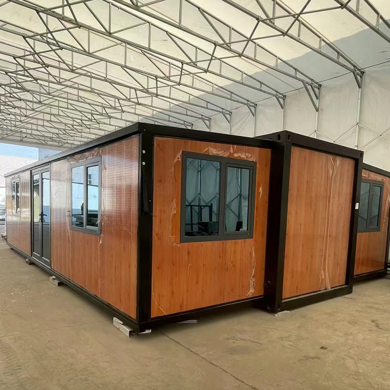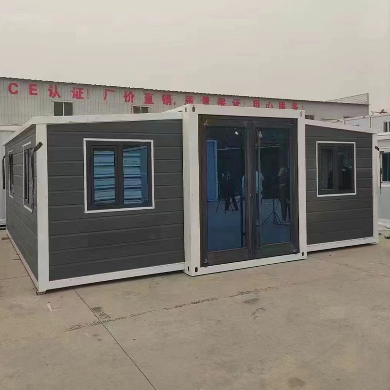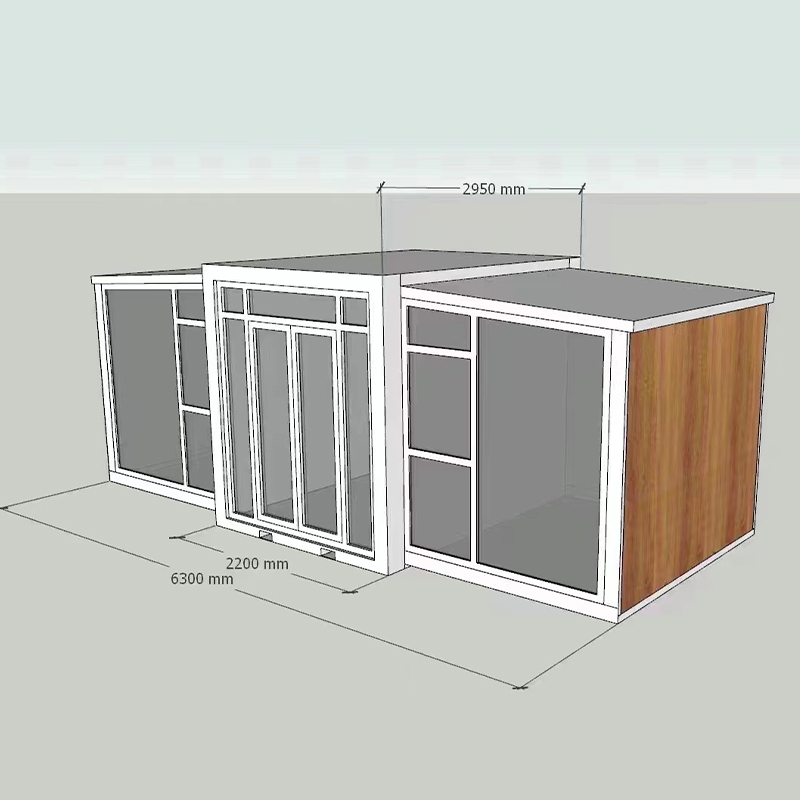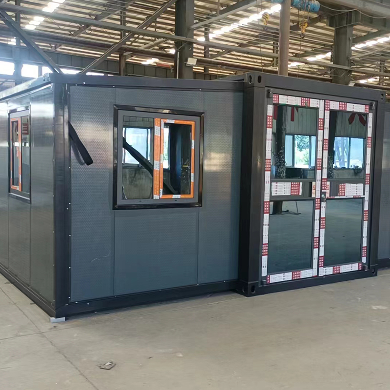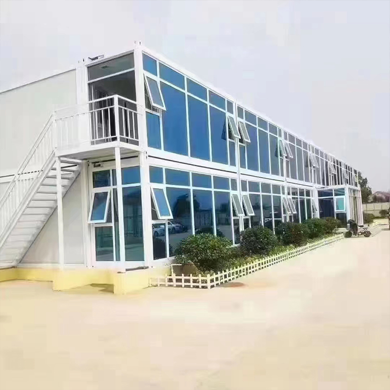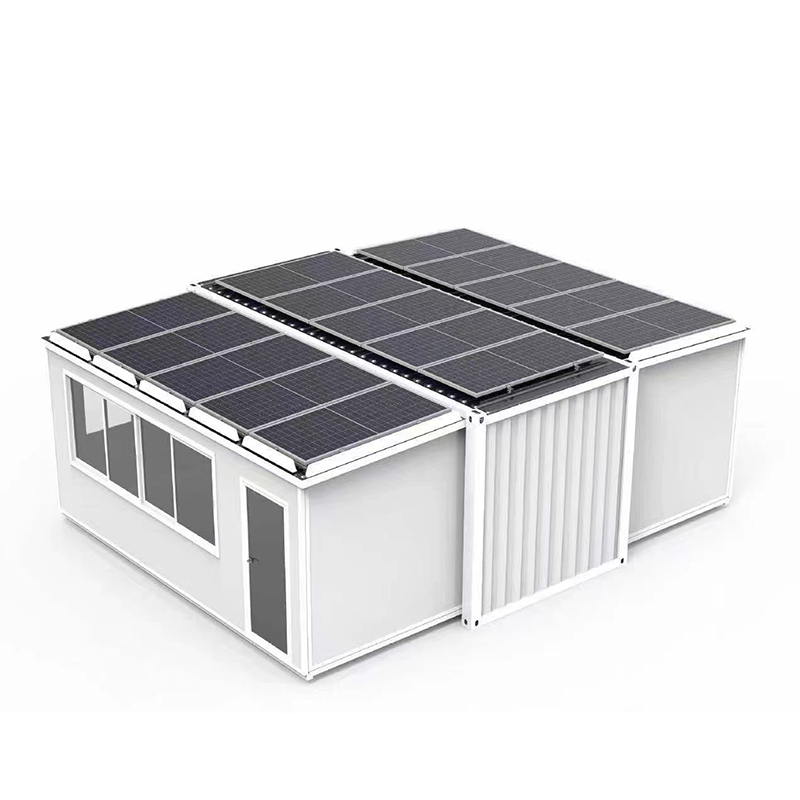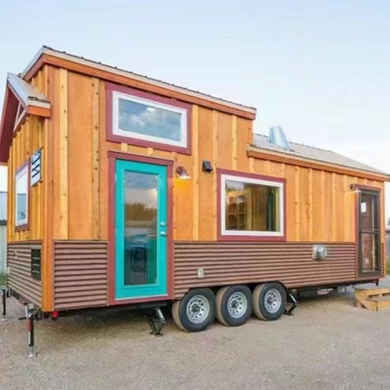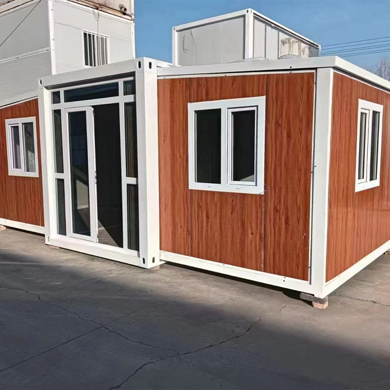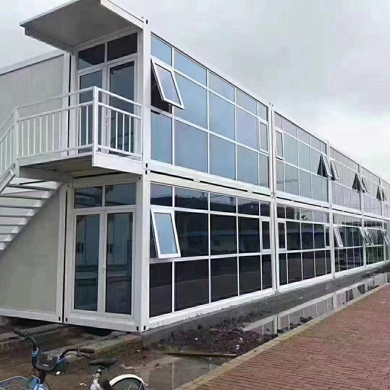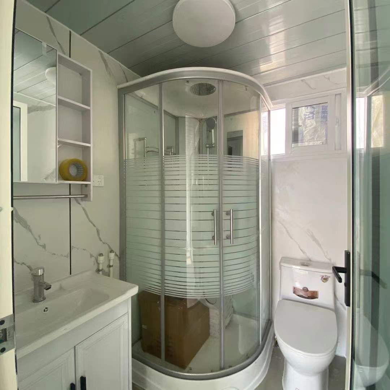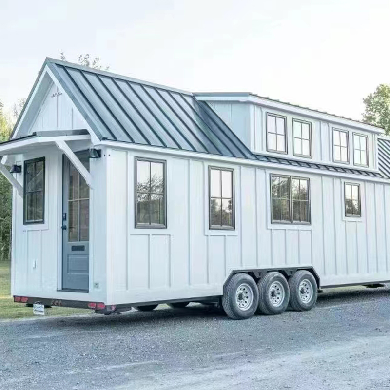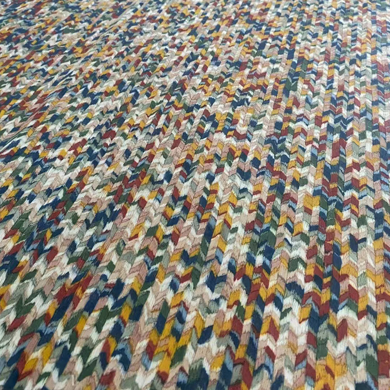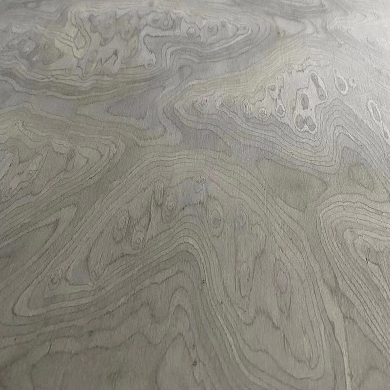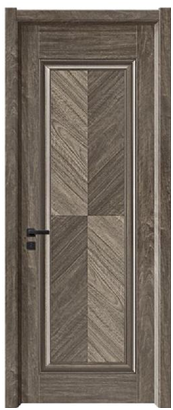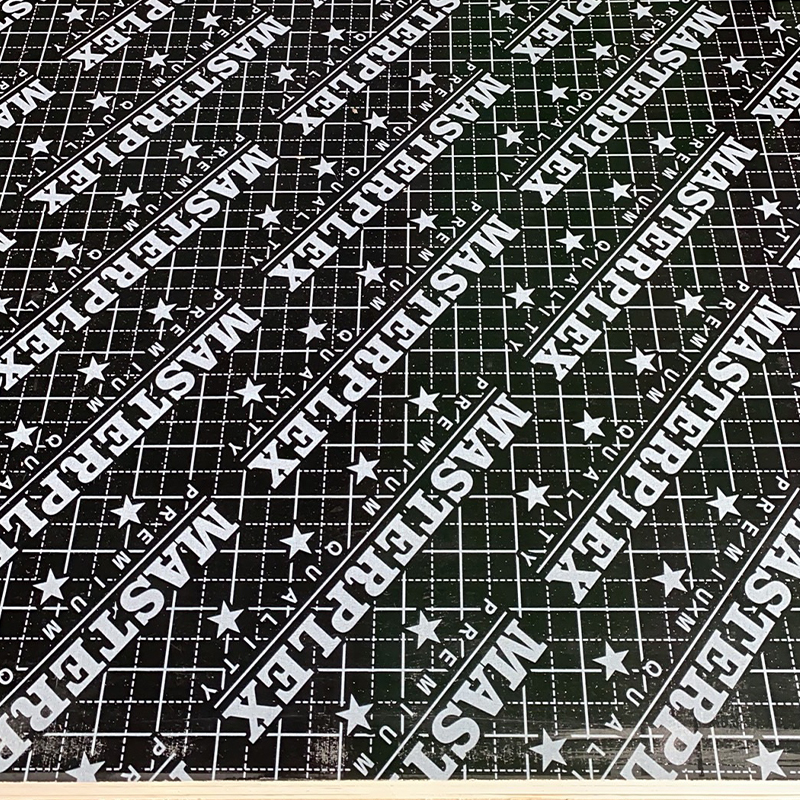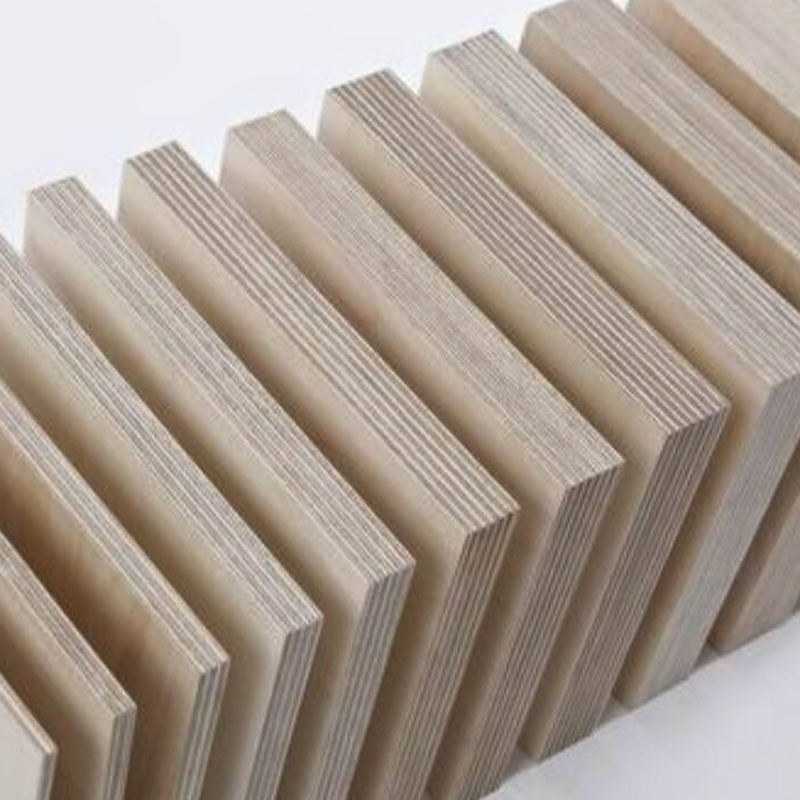40FT Container House
40FT Container House | |||
Basic features | External dimensions (mm) | W6320 * L11800 * H2480 (side 2260) | |
Internal dimensions (mm) | W6200 * L11600 * H2280 (side 2150) | ||
Folded state (mm) | W2160*L11800*H2480 | ||
Total mass (kg) | 5600 | ||
Frame structure | Top side beam | t2.5mmQ235B | |
Bottom side member | t23.0mmQ235B | ||
End Side Beam | t2.5mmQ235B | ||
Side wall frame | t1.7mmQ235B | ||
secondary framework | t1.7mmQ235B | ||
Hanging head | t4mmQ235B | ||
Folding Hinge | 13mm Galvanized Hinge | ||
Integral frame protective coating | Electrostatic spray/straight white plastic powder | ||
Top and bottom of middle cabinet | 80*100*2.5 thick square tube | ||
Side cabinet top and bottom | 40*80*1.7 thick square tube | ||
Box top | External top plate | t0.5 mm galvanized sheet | |
Internal suspended ceiling | T0.3mm831 type ceiling plate | ||
Wall Panel | Intermediate roof insulation | t75mm glass wool/rock wool/EPS (side top 75 SPS color steel plate) | |
Side wall, front and rear wall panels | t 75mm SPS Color Steel Plate | ||
Internal Partition | t 75mm SPS Color Steel Plate | ||
Floor | Middle floor | Fireproof glass magnesium floor 15MM | |
Floor on both sides | Bamboo wood floor 18MM | ||
Electrical System | Electrical wiring, in strict accordance with the moisture-proof specification installation, all electrical products are required to meet the CE certification. Connect the circuit according to the circuit engineering specification, indoor: 3 LED lights, 3 five-hole single-open sockets, 3 ten-hole sockets, 3 air-conditioning sockets, and 1 20A leakage protector. | ||
Voltage 220V,50HZ | |||
You Might Also Like




