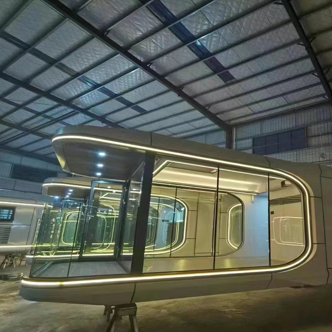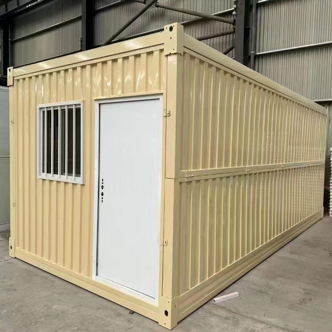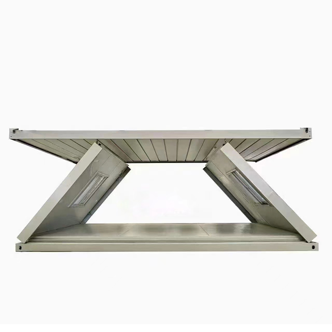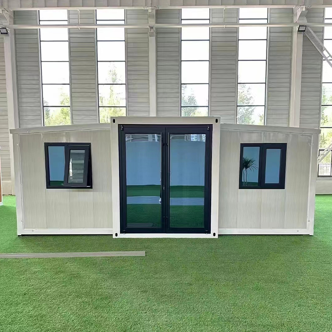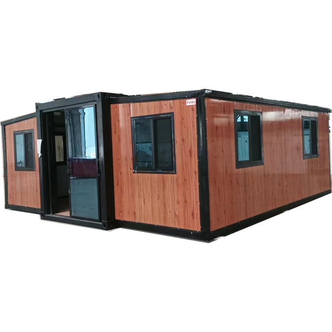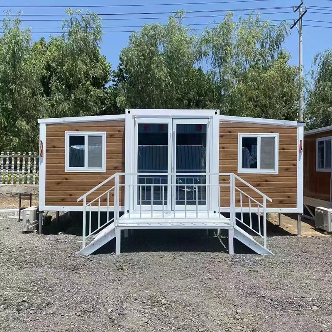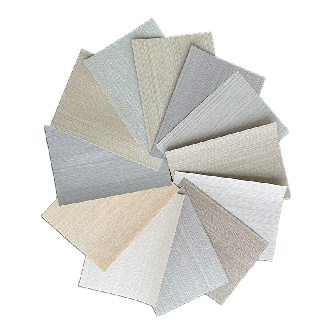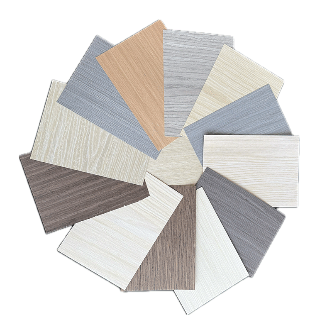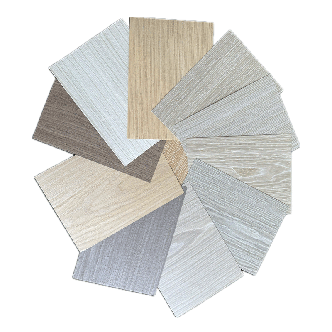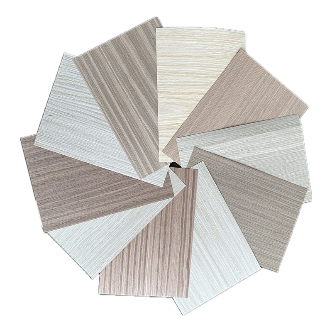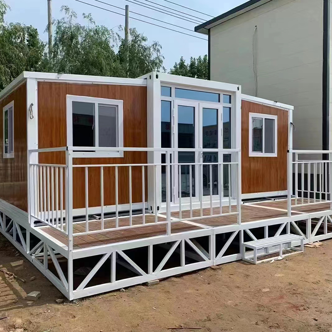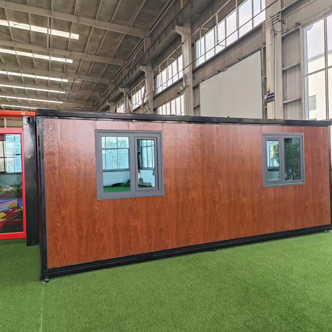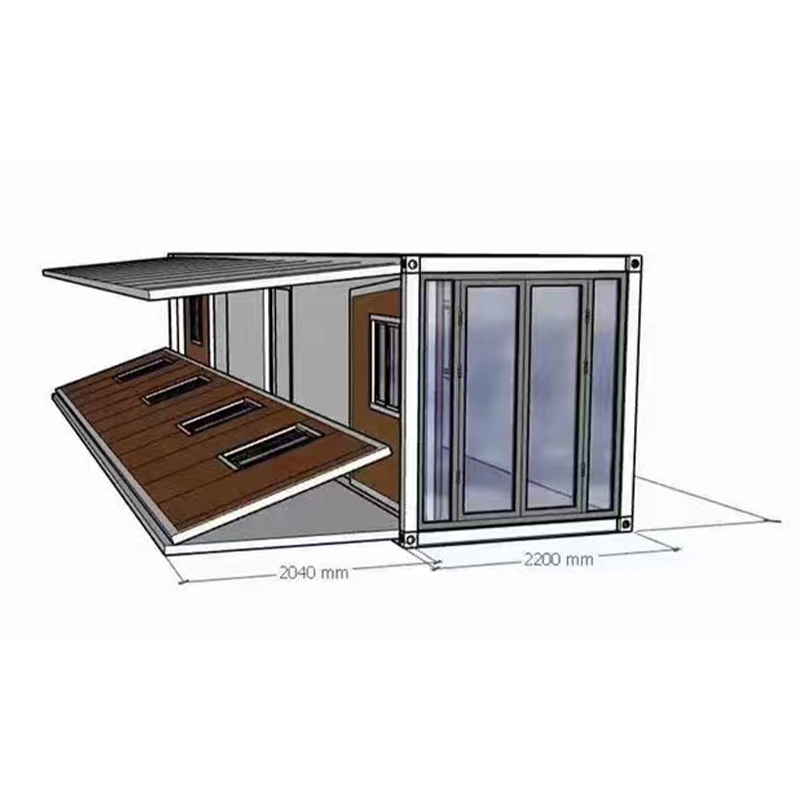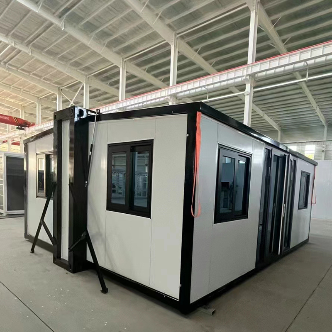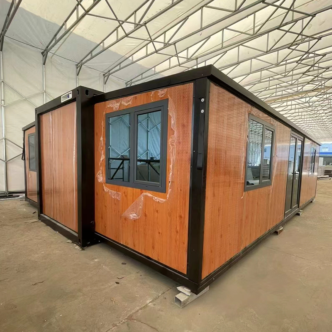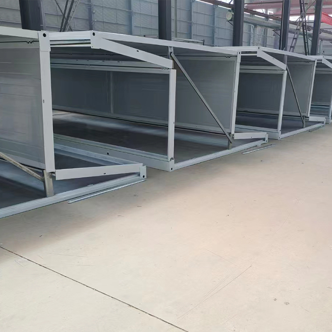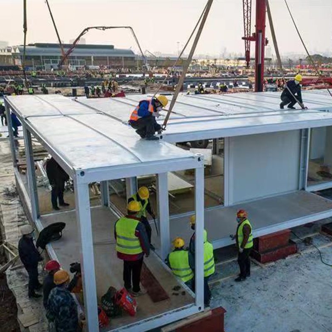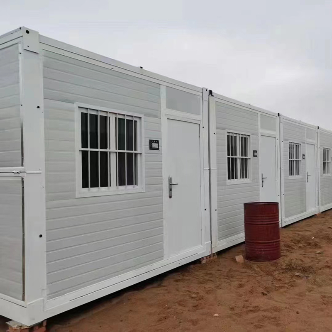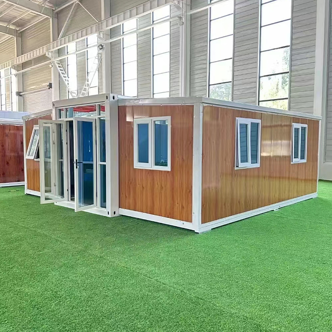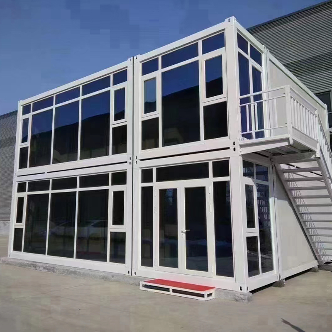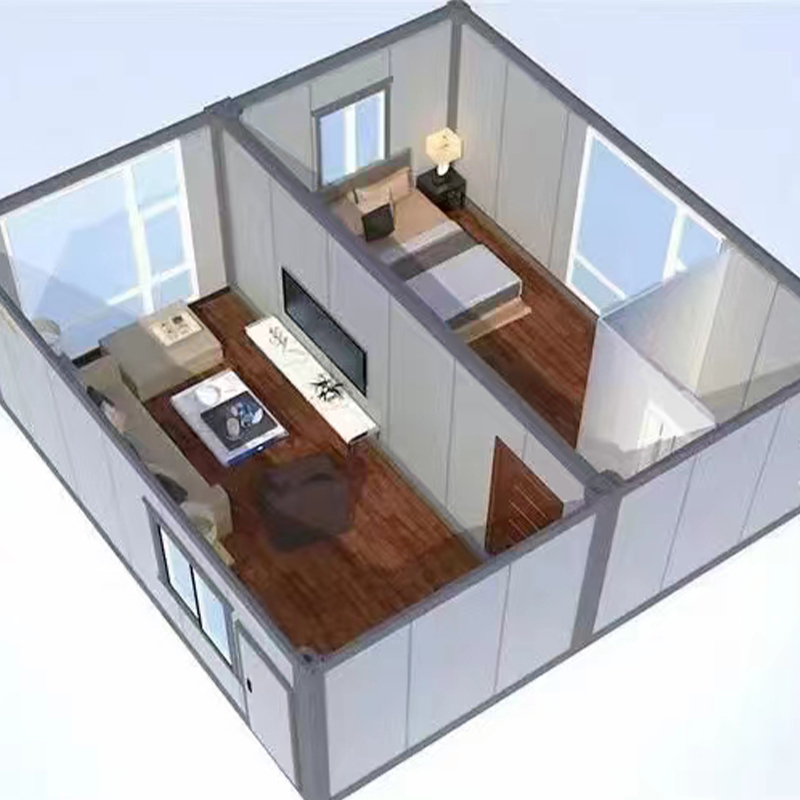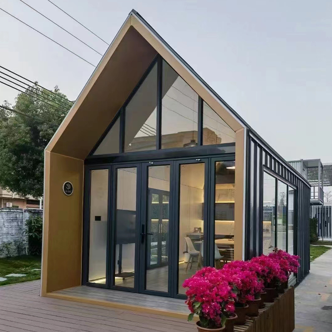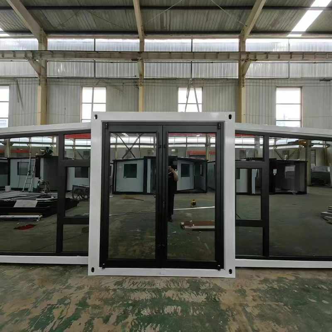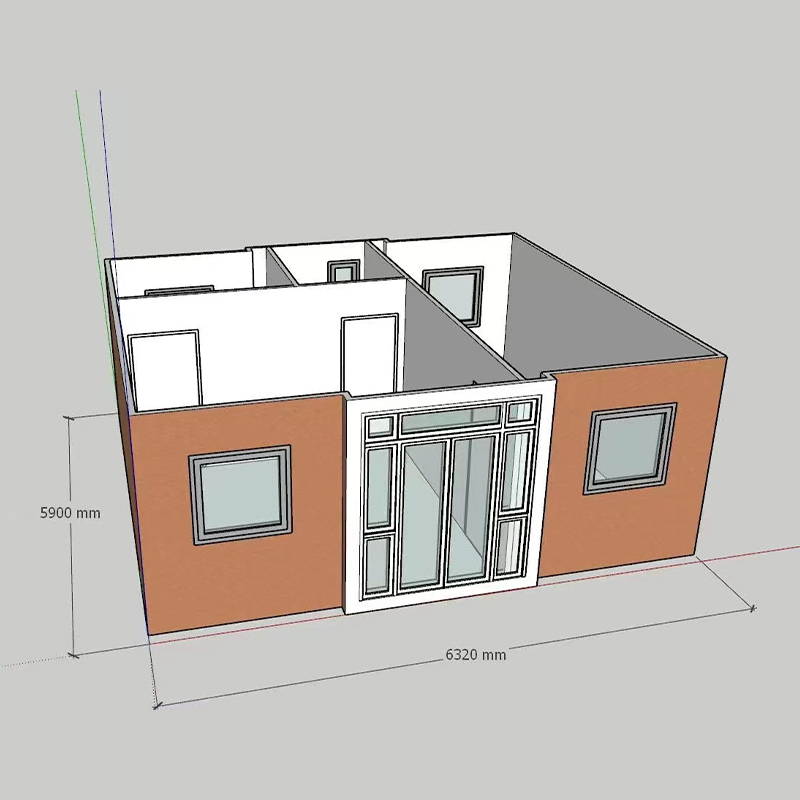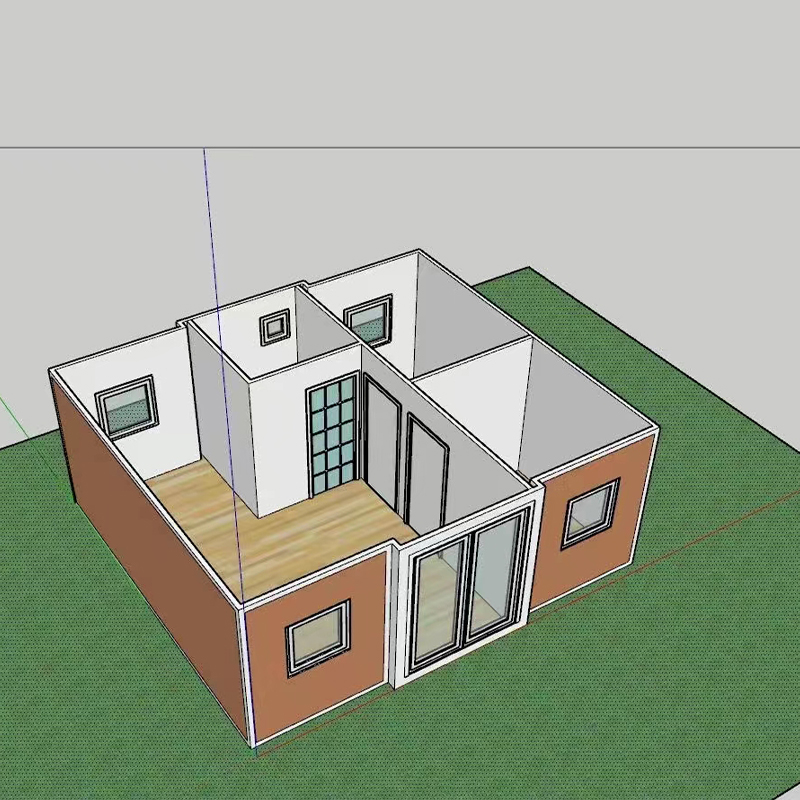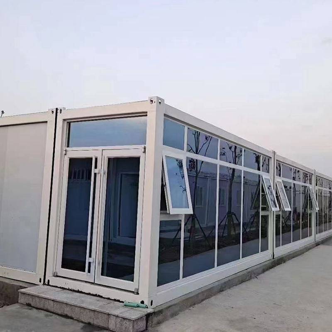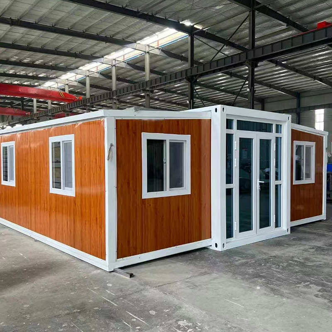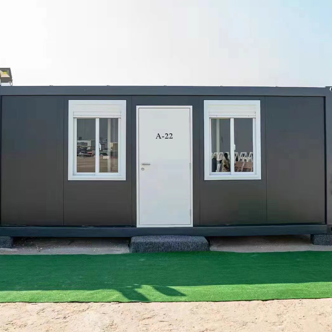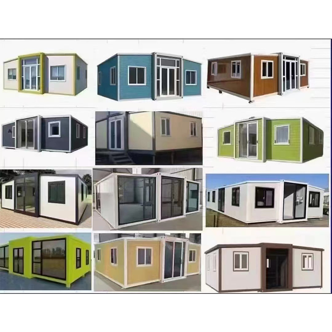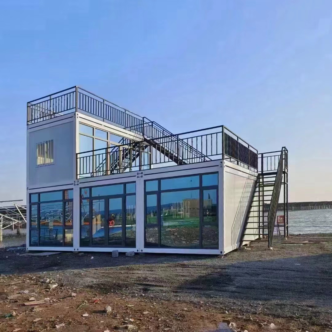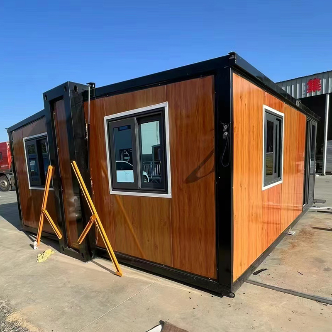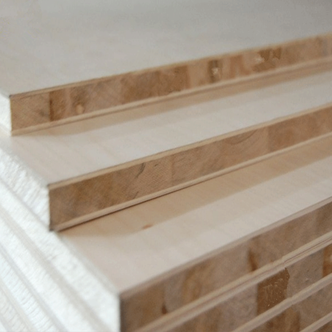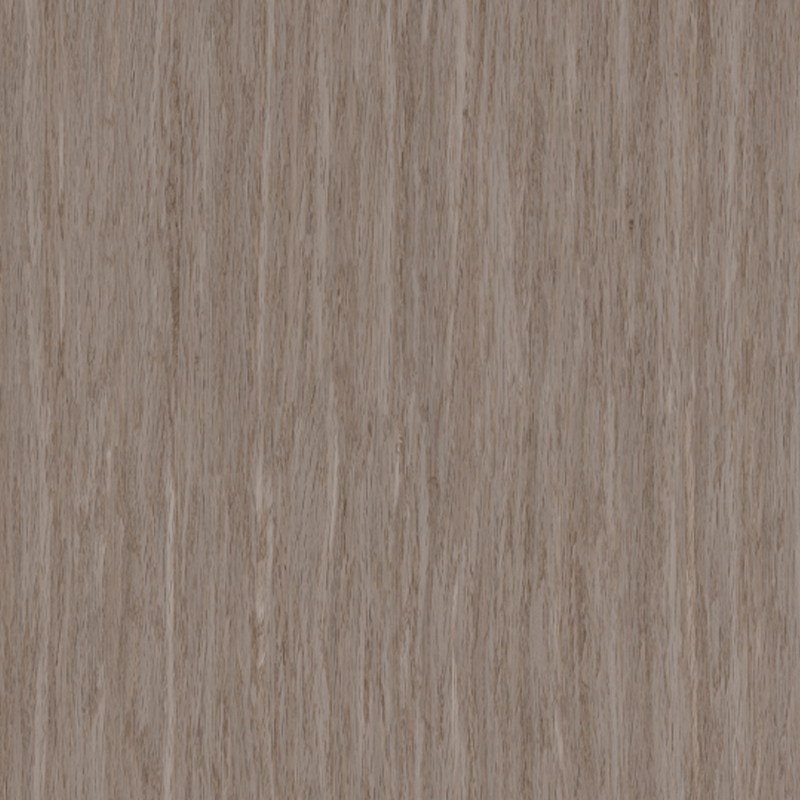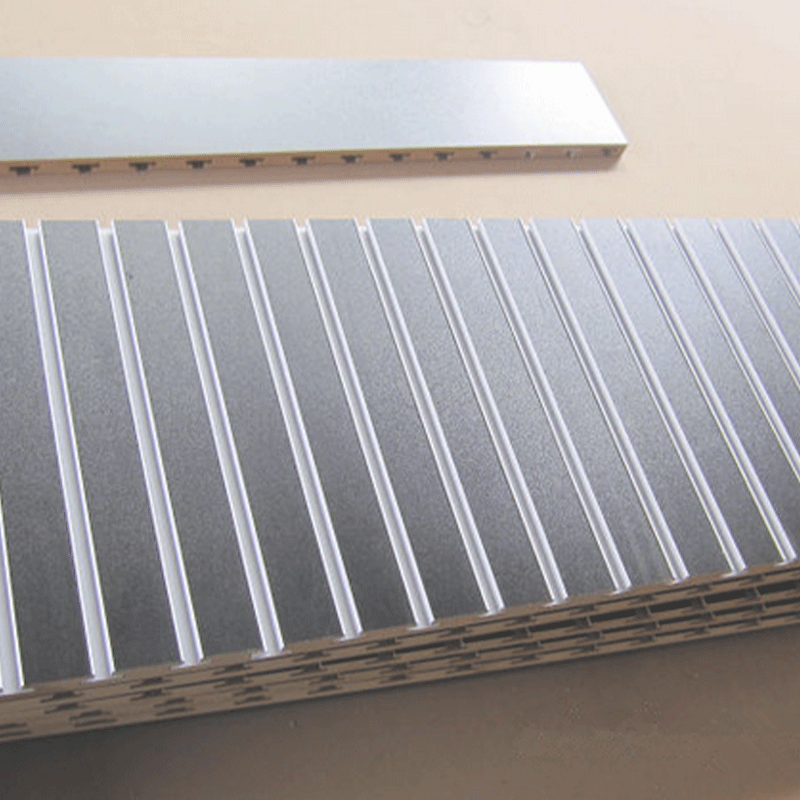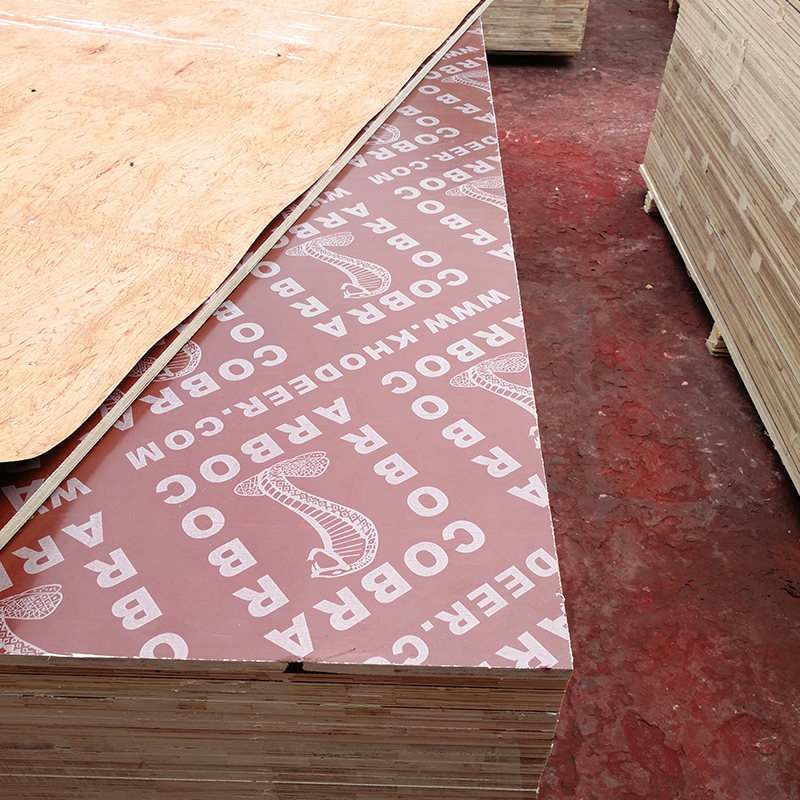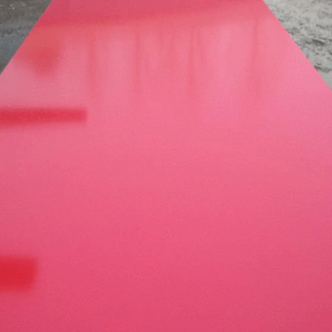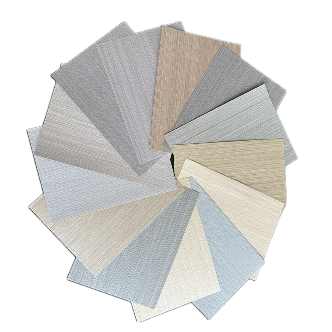10FT Container House
10FT Container House | |||
Basic Information | Expanded Size(mm)L*W*H | L2950*W6300*H2480 | |
Interior space(mm)L*W*H | L2380*W6140*H2240 | ||
Folded Size(mm)L*W*H | L2950*W2200*H2480 | ||
Weights(KG) | 1200 | ||
Framework structure | Main beam | Galvanized square tube 80*100*2.5MM Q235 | |
Column | Galvanized square tube 150*150*2.5MM Q235 | ||
Subframe | Galvanized square tube 40*60*1.5MM Q235 | ||
Box Hanger Head | Galvanized 150*150**4MM Q235 | ||
Hinges | Galvanized thickened hinge Q235 | ||
Floors | Intermediate floor | 18mm concrete floor | |
Floor on both sides | 18mm bamboo glueboard | ||
Insulated walls | sidewall | 75mm sandwich panel, color rolled double-sided 0.35 (core material rock wool, EPS, optional) | |
stand between | 50mm sandwich panel, color steel plate substrate 0.35 on both sides. heat preservation material same as above↑ | ||
Main and side roofs | 50mm sandwich panel, color steel plate substrate 0.35 on both sides. heat preservation material same as above↑ | ||
Electrical systems | parameters | 1, Standard with national standard wires; 6² for incoming wires, 4² for air-conditioning outlets, 2.5² for general outlets, 1.5² for lighting. | |
Door and window systems | entrance door | Standard steel security door (can be customized broken bridge aluminum, titanium magnesium alloy, aluminum alloy entry door) | |
window | Standard plastic steel double-glazed casement windows (can be customized high-end broken bridge aluminum windows, aluminum alloy windows) 930 * 930 * 4; 500 * 500 * 1 | ||
You Might Also Like




